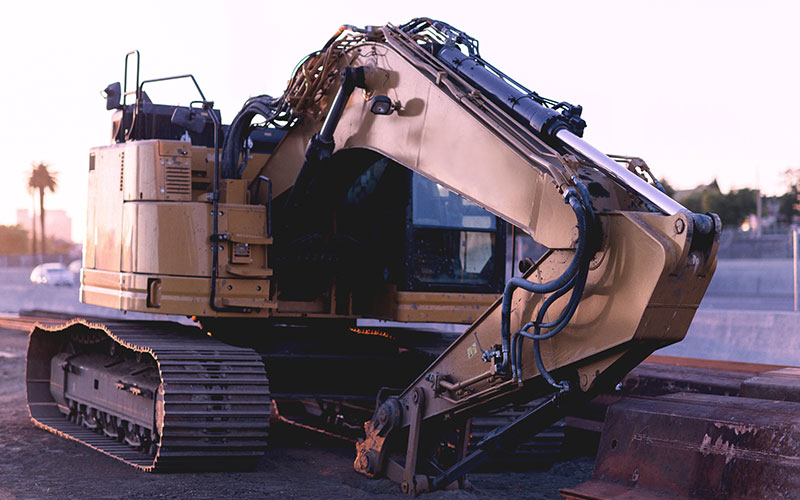
MAPPING/ GIS
First Sight Surveying provides survey maps that are universally recognized for their comprehensiveness and superb quality for which engineers, architects, homeowners, land developers, construction companies, title companies and law firms rely on time and time again.
Mapping Services Include
Landscape Mapping
Comprehensive analysis and visualization of outdoor spaces, to capture terrain details, vegetation distribution, and other natural features.
Digital Terrain Modeling
This service ensures accurate depiction of terrain features, elevations, and slopes, enabling informed decision-making and precise planning in various industries.
DOT Mapping
Comprehensive data collection, analysis, and mapping to support infrastructure planning, maintenance, and compliance, ensuring a reliable foundation for transportation projects and regulatory needs.
Engineering Mapping
Precise and detailed maps essential for engineering projects. from topographic surveys to utility mapping, facilitating optimal design, construction, and infrastructure planning.
As-Built Mapping
Meticulous documentation of constructed projects, providing accurate and up-to-date maps reflecting the final layout and details of structures and infrastructure.
Easement Exhibits
Through meticulous surveying and mapping, we create exhibits that precisely illustrate the dimensions, location, and scope of easements, facilitating transparent communication between property owners, land developers, and legal entities.
When a map or digital model is required for land planning, earthwork or drainage studies, we provide accurate data to represent the inventory and contour of the land as well as significant physical features, utilities and improvements. Surveying technicians visit sites to obtain measurements of the physical world – from mountains and rivers to streets and buildings to utility lines and other resources. Maps or models are prepared utilizing CAD software specifically programmed for the purpose and provided in a geographically referenced datum.
Related Services
Land Surveying
Precise measurement and mapping of the Earth’s surface to determine property boundaries, topography, and the location of features, essential for various construction, development, and land management applications
Construction Layout
The precise marking and positioning of structures and features on a construction site based on approved plans, ensuring accurate implementation of design specifications.
CAD Drawings
Utilizing advanced computer-aided design technology to transform collected field data into detailed and accurate digital maps, plans, and drawings for a range of engineering and land development applications. We can also use data or maps you provide to digitize!



